004 >>> city gallery „U Zvonu“
year >>> 2003
type >>> culture
location >>> U Zvonu, Pilsen, CZ (EU)
client >>> city of Pilsen
team >>> Tomáš Král
date >>> 07 / 2003 - 09 / 2003
status >>> winning competition entry, unrealized
The shape of dům U Zvonu (the Bell House), as seen from above, is delimited by the intersection of Pražská ulice (Prague Street) and the public gardens. Tram tracks give the resulting trapezoidal ground plan a rounded aspect. The ground plan, in fact, has a soft, irregular shape, reflecting the compositional effect of the public gardens, the configuration of streets, and the constant movement of trams and pedestrians. The design reinforces the composition of the existing buildings alongside the gardens in an appropriate manner, clearly demarcating the gardens without forming a barrier to them.
It is envisaged that the ground floor will be used as a commercial gallery and an exhibition space for temporary exhibitions and for presentations by young artists. There will also be offices and essential staff facilities. The first floor will accommodate a café. The café will have a full view onto the trees in the landscaped gardens. The second and third floors will serve as exhibition areas for the display of paintings and sculptures. The rooms could also be used for video projections, multimedia installations, and other alternative art forms.
The basic concept behind the design is to create a distinct architectural and urban feature oriented onto Pražská ulice and to open the site onto Křižíkovy sady (Křižík Gardens). The inspiration for the design comes from the Möbius strip, a surface with only one side, which gives the architect the ability to relativize the relationship between exterior and interior, openness and closedness, top and bottom. The design for the interior structure involves the insertion of a further Möbius strip, which will twist freely. The internal composition of the vertical open space gives the impression of a light, airy and tranquil interior open to greenery.
The building’s outer shell consists of a supporting sandwich structure with a surface of treated sheet metal. Glazed surfaces will be composed of sections of acrylic glass; the individual sections will be borne by metal segments.
year >>> 2003
type >>> culture
location >>> U Zvonu, Pilsen, CZ (EU)
client >>> city of Pilsen
team >>> Tomáš Král
date >>> 07 / 2003 - 09 / 2003
status >>> winning competition entry, unrealized
The shape of dům U Zvonu (the Bell House), as seen from above, is delimited by the intersection of Pražská ulice (Prague Street) and the public gardens. Tram tracks give the resulting trapezoidal ground plan a rounded aspect. The ground plan, in fact, has a soft, irregular shape, reflecting the compositional effect of the public gardens, the configuration of streets, and the constant movement of trams and pedestrians. The design reinforces the composition of the existing buildings alongside the gardens in an appropriate manner, clearly demarcating the gardens without forming a barrier to them.
It is envisaged that the ground floor will be used as a commercial gallery and an exhibition space for temporary exhibitions and for presentations by young artists. There will also be offices and essential staff facilities. The first floor will accommodate a café. The café will have a full view onto the trees in the landscaped gardens. The second and third floors will serve as exhibition areas for the display of paintings and sculptures. The rooms could also be used for video projections, multimedia installations, and other alternative art forms.
The basic concept behind the design is to create a distinct architectural and urban feature oriented onto Pražská ulice and to open the site onto Křižíkovy sady (Křižík Gardens). The inspiration for the design comes from the Möbius strip, a surface with only one side, which gives the architect the ability to relativize the relationship between exterior and interior, openness and closedness, top and bottom. The design for the interior structure involves the insertion of a further Möbius strip, which will twist freely. The internal composition of the vertical open space gives the impression of a light, airy and tranquil interior open to greenery.
The building’s outer shell consists of a supporting sandwich structure with a surface of treated sheet metal. Glazed surfaces will be composed of sections of acrylic glass; the individual sections will be borne by metal segments.
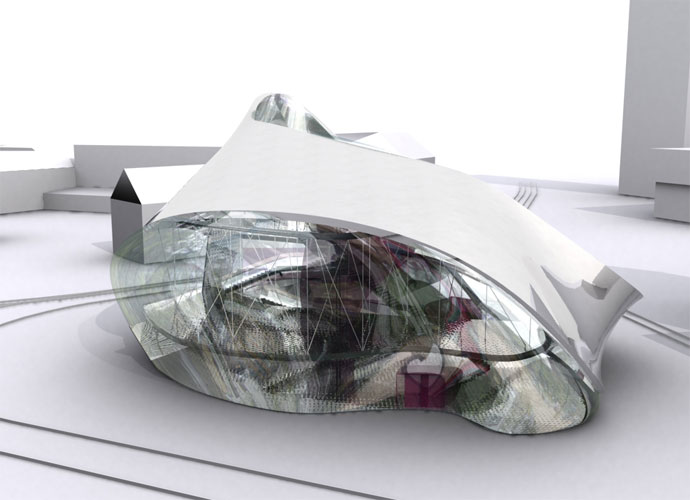
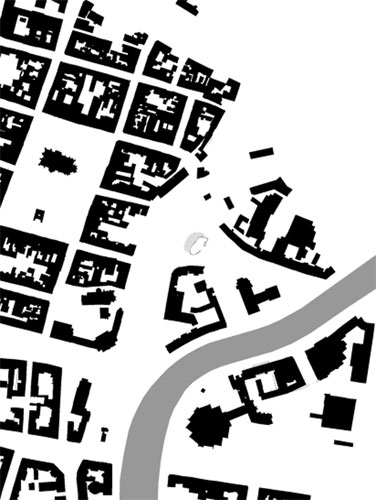
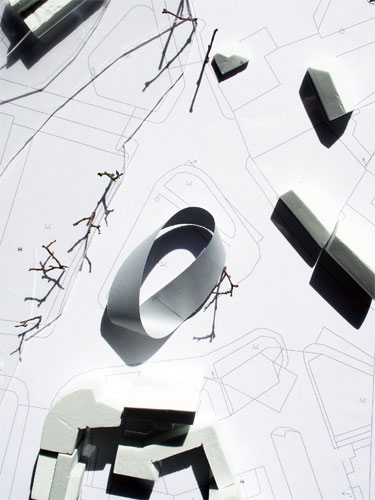
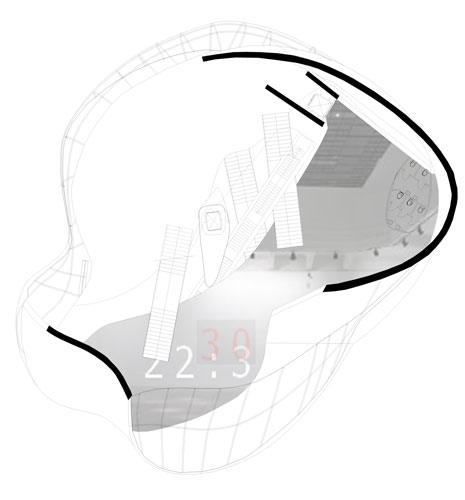
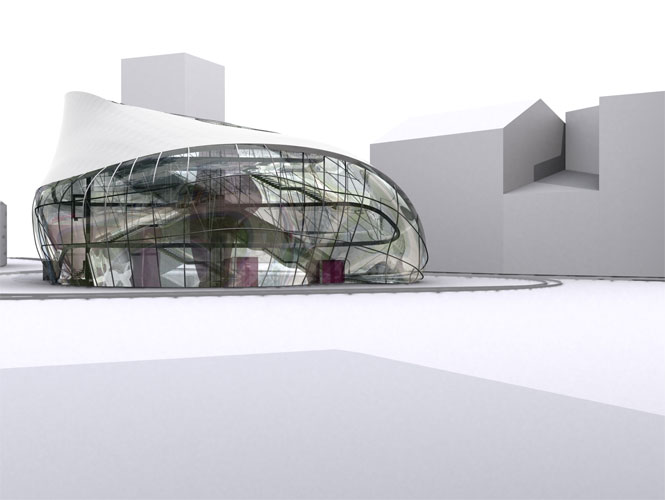
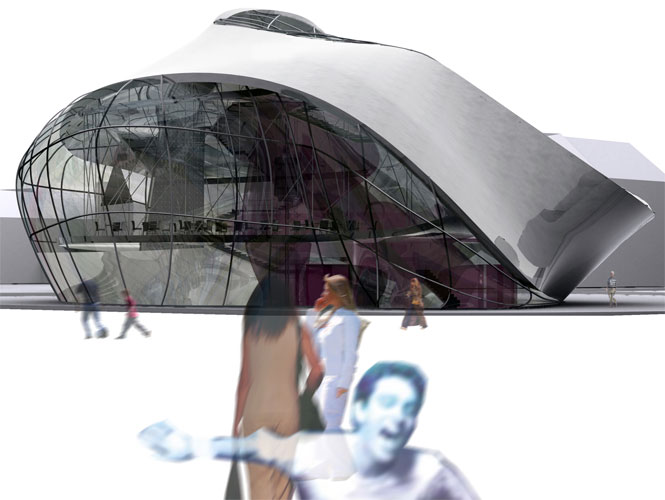
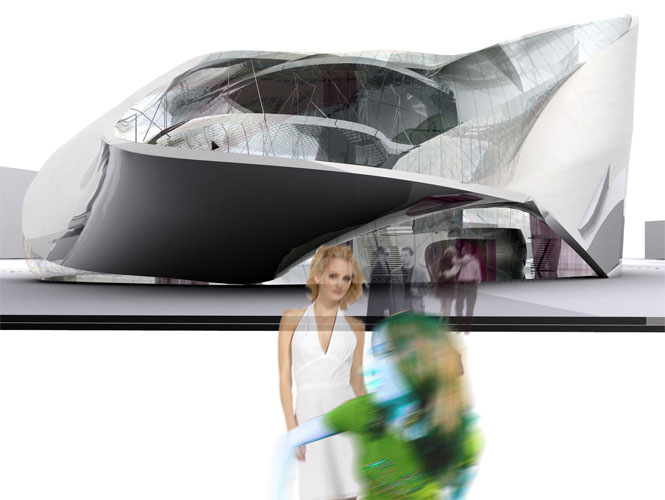
© 2009 Tomáš Král