020 >>> Potential of central area of Pilsen
year >>> 2006
type >>> urbanism
location >>> Pilsen, CZ (EU)
team >>> Tomáš Král, Vítězslav Danda, Krištof Hanzlík
(my) position >>> team member
tutor >>> Roman Koucký, Edita Lisecová / design studio Roman Koucký
school >>> Faculty of Architecture, CTU Prague
date >>> 03 / 2006 - 06 / 2006
Nothing unusual in Czech towns, in the case of Pilsen it acts as a clear example of the contrast between a compact with an unnoticed, desurbanized area. Disastrous development (more often demolition) during the 20th century wrote in Pilsen a most significant foot, and this above all, by building a city-crossing transit highway. Areas in close proximity practically fell to pieces. This is our proposal´s site area.
In a two-year timespan the expressway perimeter will be completed and the city-crossing highway will once and for all lose its transit character. This main road will cease to be a barrier and will become a place “where something is in the wind” and therefore it has its own role in our proposal. The output of our project is the formation of three mutually consequential urban ensembles with various characters. There were more buildings demolished rather than built in Pilsen city center during the 20th century. Our proposal tries to turn this negative tendency in the 21st century.
Our design respects proven principles and therefore links to the current urban grid. We don´t build in “green fields”and we have to respect other influences within area. Above all, it is the curve of the existing main road, terrain morphology and river phenomenon. Our urban grid proposal strives to absorb these meandering curves and create a dynamic structure and thus vistas.
During the proposing of the urban structure we put a question to ourselves: How to design an urban block for the 21st century? Thanks to new building technology and a sufficiency of financial resources in one developer’s tenancy the house takes the scale of a whole urban block. We don´t know the future possible investor or his investment intention. But we want him to have “free hand”. We divide particular streets according to their significance. This means that we define “limit” streets most significant for the city (traffic grid, views, etc.) The plots of such “superblocks” cannot exceed these “limit” streets.
The height limit we proposed will not exceed the relative height of 104 meters (because of the cathedral tower elevation). It of course enues that in lower situated areas buildings can reach higher elevation. The height level slightly decreases toward the old town parts.
“At the Bell”
I propose to totally build up the urban blocks delimitated by the preceding “regulation” up to a level of third or fifth storey. Each block will become a large building able to to offer sufficient freedom in it´s groundplan. The City Center will be then able to absorp services (retail, offices etc) nowadays driven out to suburban zones. The central area lots will become attractive again. The buildings being superior to the „socle“ aren´t so dense in their plan.
year >>> 2006
type >>> urbanism
location >>> Pilsen, CZ (EU)
team >>> Tomáš Král, Vítězslav Danda, Krištof Hanzlík
(my) position >>> team member
tutor >>> Roman Koucký, Edita Lisecová / design studio Roman Koucký
school >>> Faculty of Architecture, CTU Prague
date >>> 03 / 2006 - 06 / 2006
Nothing unusual in Czech towns, in the case of Pilsen it acts as a clear example of the contrast between a compact with an unnoticed, desurbanized area. Disastrous development (more often demolition) during the 20th century wrote in Pilsen a most significant foot, and this above all, by building a city-crossing transit highway. Areas in close proximity practically fell to pieces. This is our proposal´s site area.
In a two-year timespan the expressway perimeter will be completed and the city-crossing highway will once and for all lose its transit character. This main road will cease to be a barrier and will become a place “where something is in the wind” and therefore it has its own role in our proposal. The output of our project is the formation of three mutually consequential urban ensembles with various characters. There were more buildings demolished rather than built in Pilsen city center during the 20th century. Our proposal tries to turn this negative tendency in the 21st century.
Our design respects proven principles and therefore links to the current urban grid. We don´t build in “green fields”and we have to respect other influences within area. Above all, it is the curve of the existing main road, terrain morphology and river phenomenon. Our urban grid proposal strives to absorb these meandering curves and create a dynamic structure and thus vistas.
During the proposing of the urban structure we put a question to ourselves: How to design an urban block for the 21st century? Thanks to new building technology and a sufficiency of financial resources in one developer’s tenancy the house takes the scale of a whole urban block. We don´t know the future possible investor or his investment intention. But we want him to have “free hand”. We divide particular streets according to their significance. This means that we define “limit” streets most significant for the city (traffic grid, views, etc.) The plots of such “superblocks” cannot exceed these “limit” streets.
The height limit we proposed will not exceed the relative height of 104 meters (because of the cathedral tower elevation). It of course enues that in lower situated areas buildings can reach higher elevation. The height level slightly decreases toward the old town parts.
“At the Bell”
I propose to totally build up the urban blocks delimitated by the preceding “regulation” up to a level of third or fifth storey. Each block will become a large building able to to offer sufficient freedom in it´s groundplan. The City Center will be then able to absorp services (retail, offices etc) nowadays driven out to suburban zones. The central area lots will become attractive again. The buildings being superior to the „socle“ aren´t so dense in their plan.
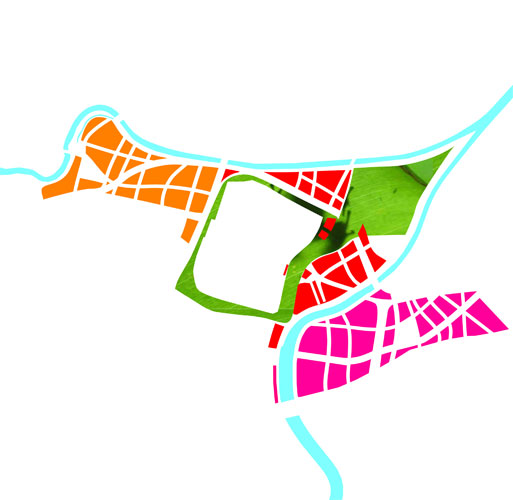
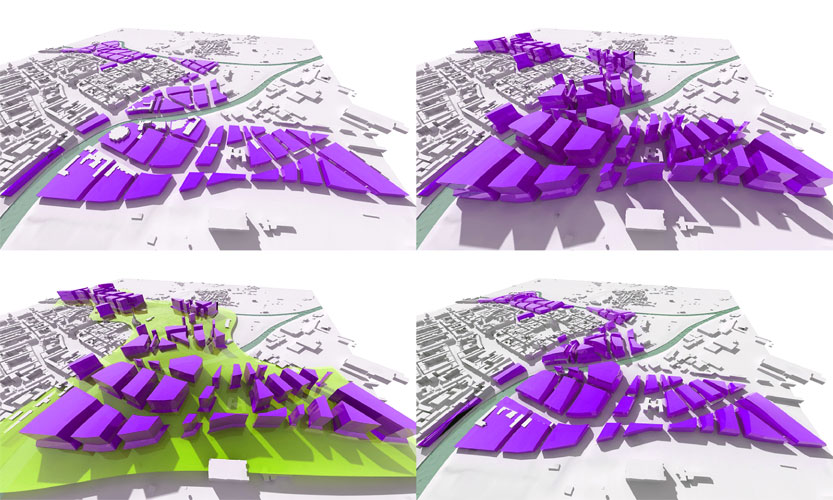
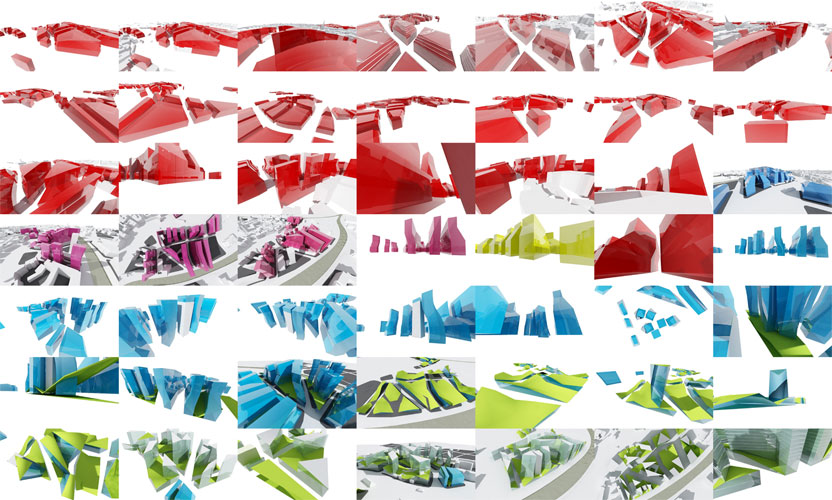
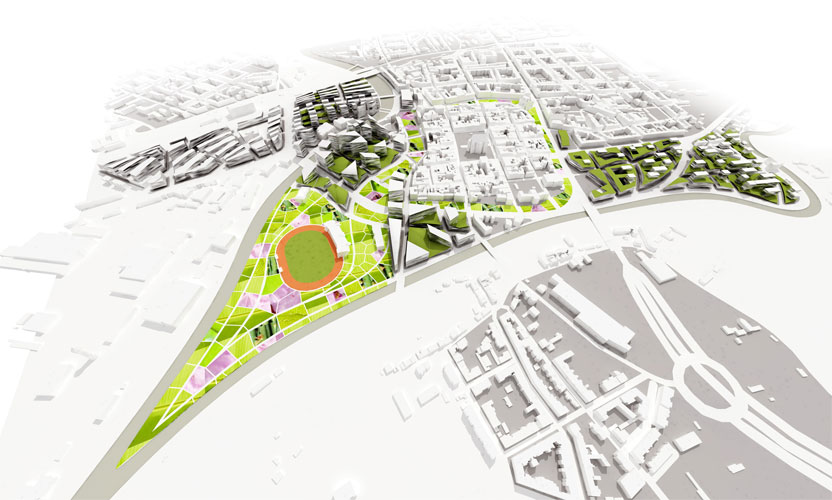

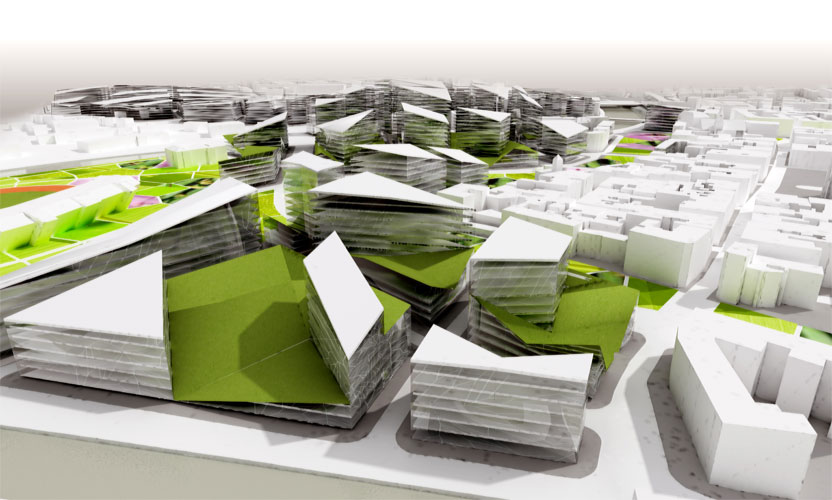

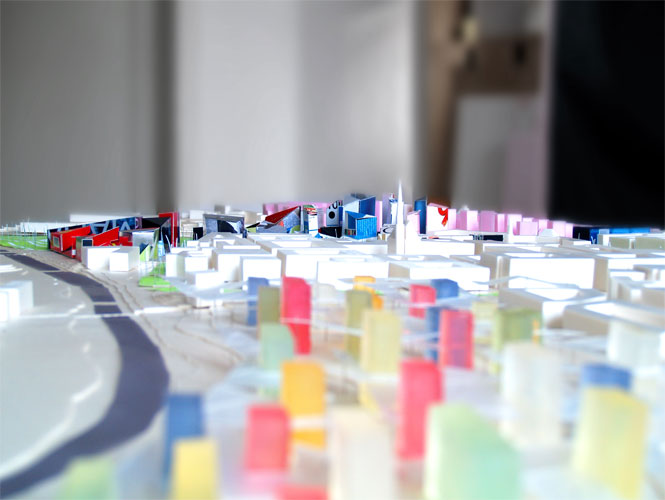
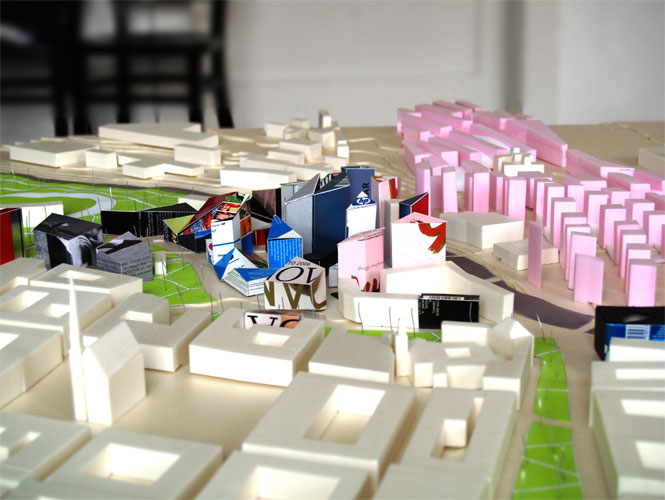
© 2009 Tomáš Král