032 >>> Revitalisation of ex - papermill site in Pilsen
year >>> 2008
type >>> urbanism / dwelling + retail + office + public service
location >>> Zahradní ulice, Pilsen, CZ (EU)
client >>> KRPA, a.s.
team >>> Tomáš Král / KB Král s.r.o.
cooperation >>> Irena Šebová, Jan Kotora, Jiří Štěpánek, Jan Vostracký / KB Král s.r.o.
(my) position >>> team leader
site area >>> 102 300 m2
date >>> 11 / 2007 - 02 / 2008 feasibility study
status >>> discontinuing
The urban design study of the former papermill in Pilsen is elaborated for the present owner and serves him as a basis for “What will it be” decision making. The setting from investor is fairly free but led by the client´s effort to clarify the “maximum usage” of his plots. The terrain is situated on a river curve, particular meanders embody areas similar to the “papermill”. The EUROPAN 8 locality lies across the river.
We propose two usage options: “lower” and “upper” holding the same “M2” amount. We want to interconnect the currently enclosed area with the surrounding urban structure. We preserve fine brick historical buildings with cast-iron frame structure inside and the concrete storehouse with remarkable charm as well. We link a new street grid to the current one. Newly designed buildings densify empty space to prevent thoughtless development in the neighbouring park.
year >>> 2008
type >>> urbanism / dwelling + retail + office + public service
location >>> Zahradní ulice, Pilsen, CZ (EU)
client >>> KRPA, a.s.
team >>> Tomáš Král / KB Král s.r.o.
cooperation >>> Irena Šebová, Jan Kotora, Jiří Štěpánek, Jan Vostracký / KB Král s.r.o.
(my) position >>> team leader
site area >>> 102 300 m2
date >>> 11 / 2007 - 02 / 2008 feasibility study
status >>> discontinuing
The urban design study of the former papermill in Pilsen is elaborated for the present owner and serves him as a basis for “What will it be” decision making. The setting from investor is fairly free but led by the client´s effort to clarify the “maximum usage” of his plots. The terrain is situated on a river curve, particular meanders embody areas similar to the “papermill”. The EUROPAN 8 locality lies across the river.
We propose two usage options: “lower” and “upper” holding the same “M2” amount. We want to interconnect the currently enclosed area with the surrounding urban structure. We preserve fine brick historical buildings with cast-iron frame structure inside and the concrete storehouse with remarkable charm as well. We link a new street grid to the current one. Newly designed buildings densify empty space to prevent thoughtless development in the neighbouring park.
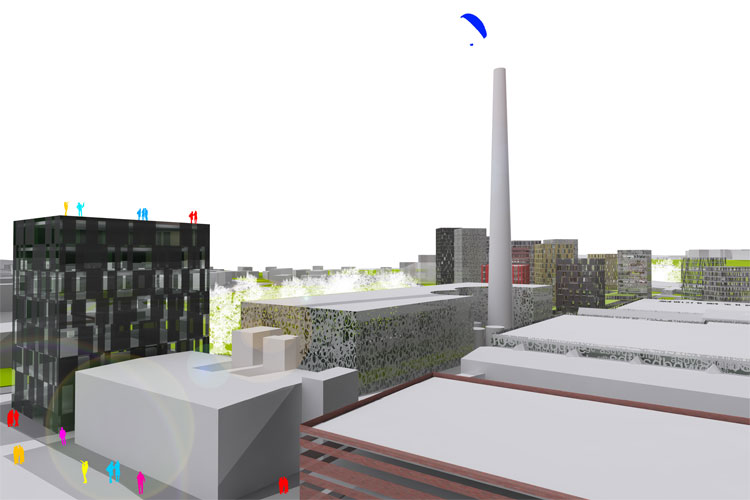
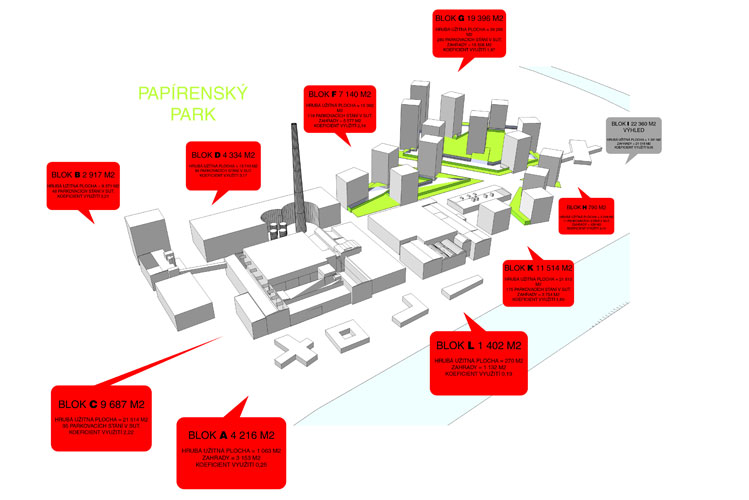
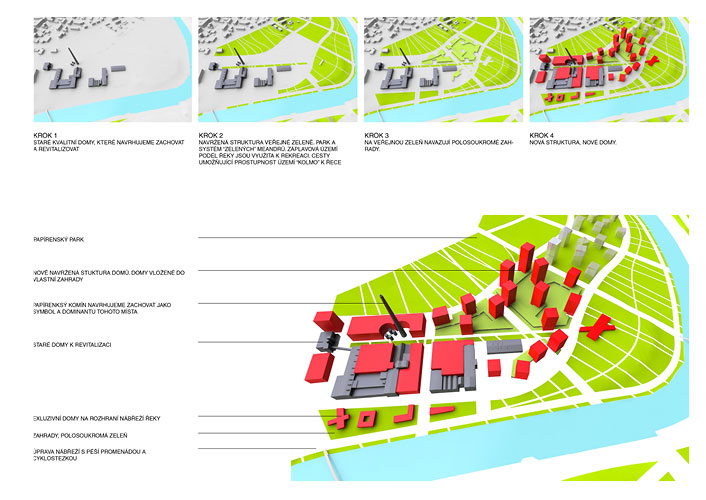
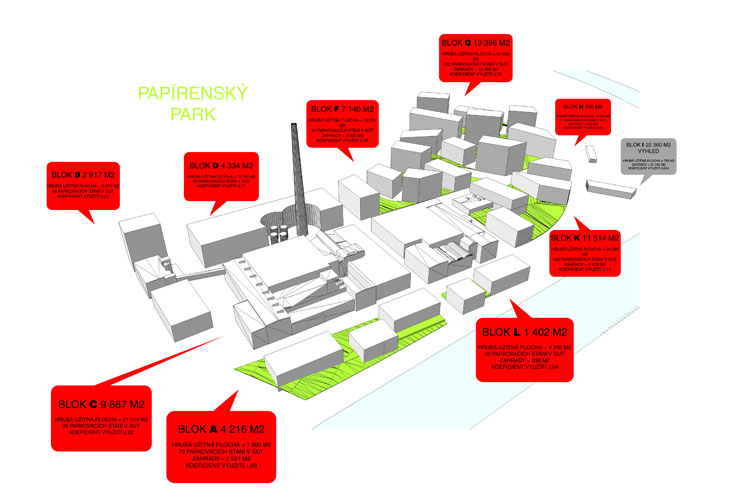
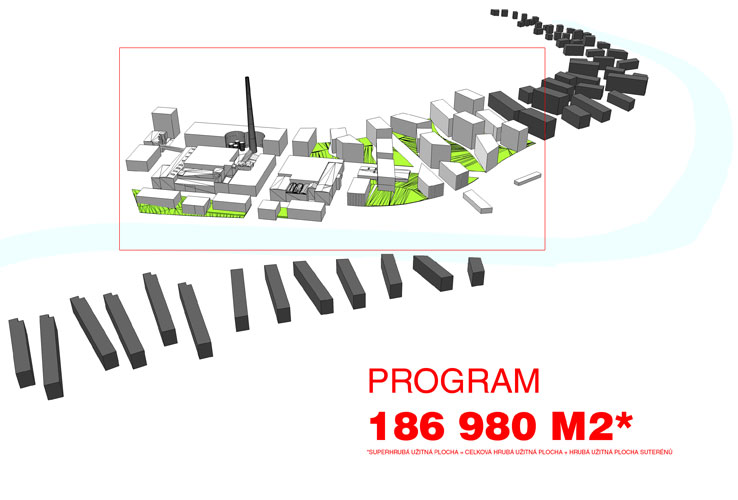
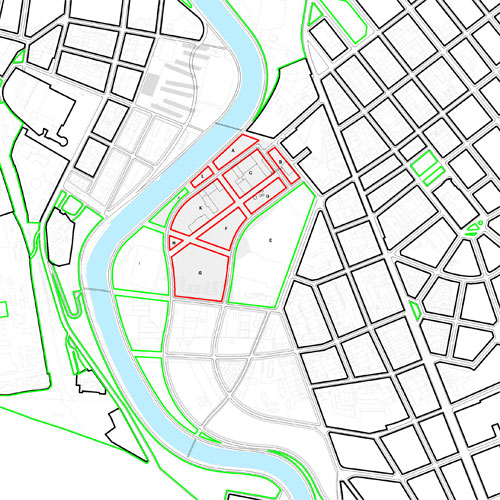
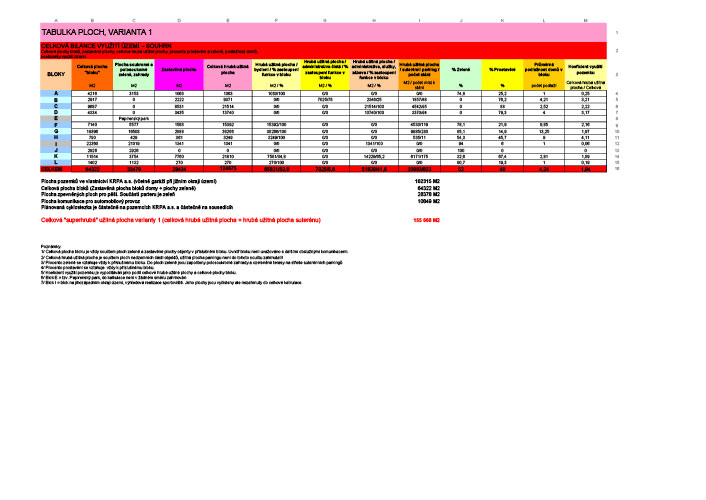


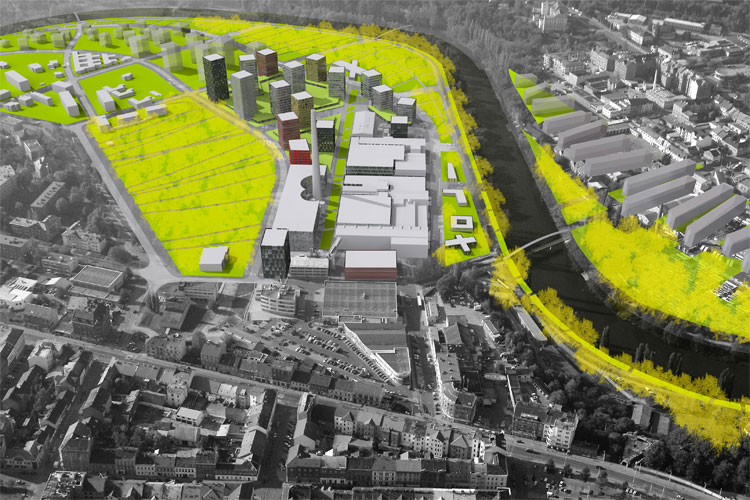
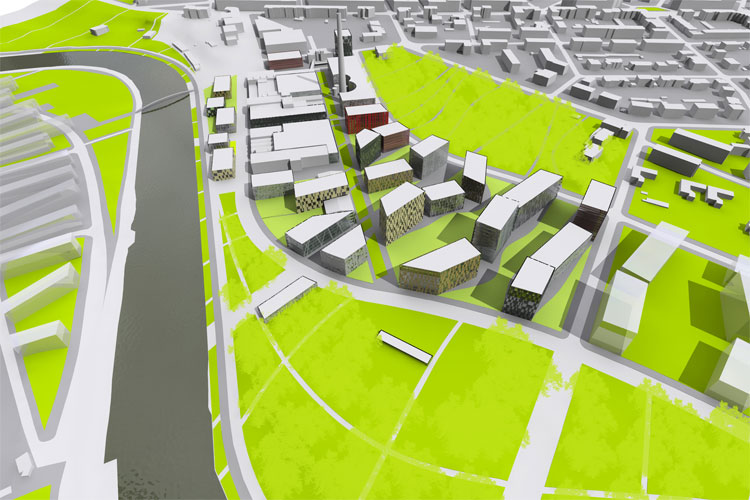
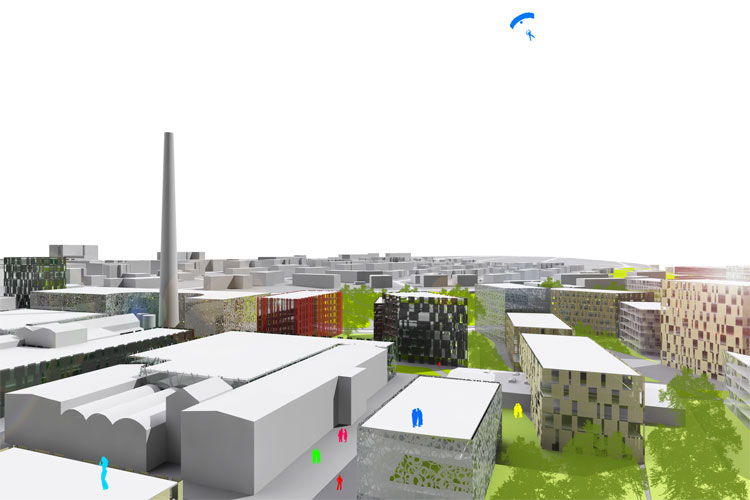
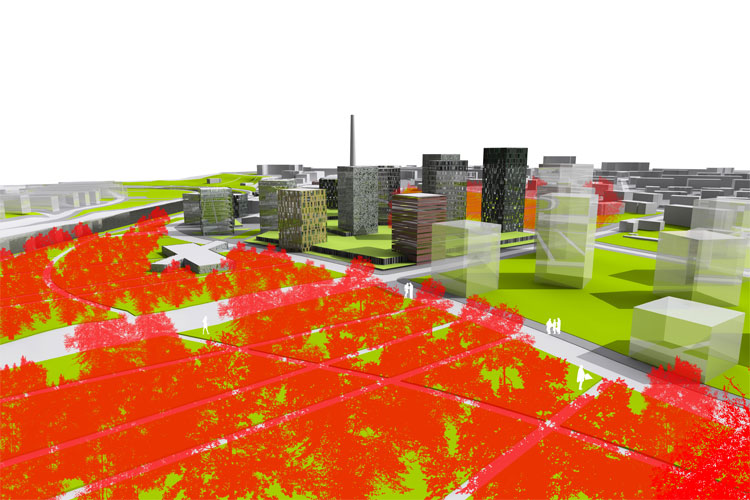

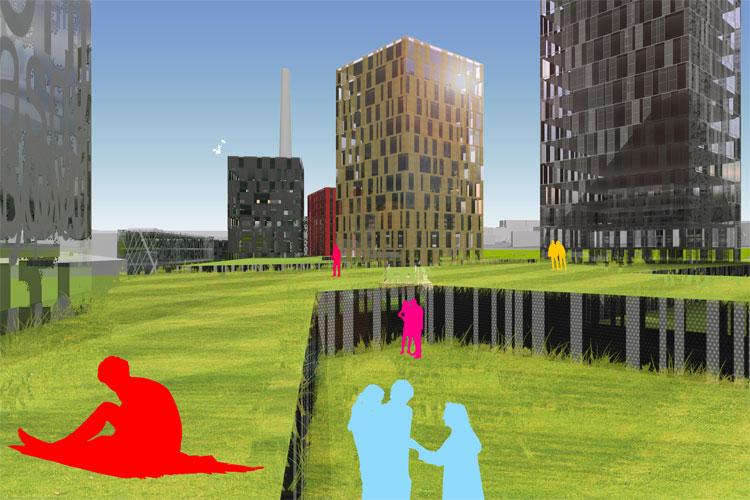
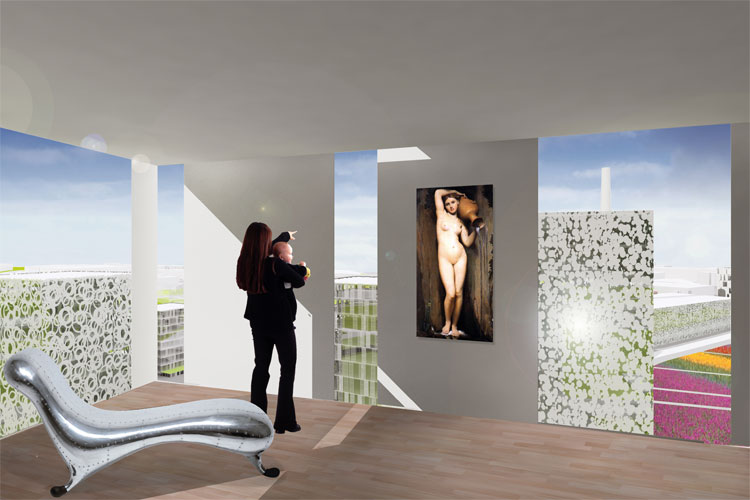
© 2009 Tomáš Král