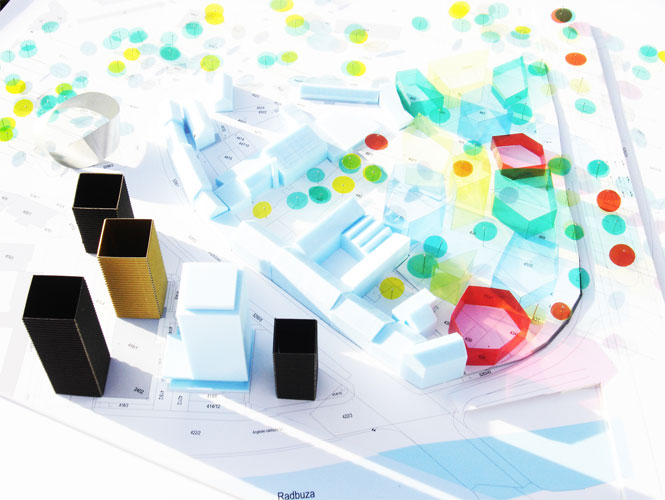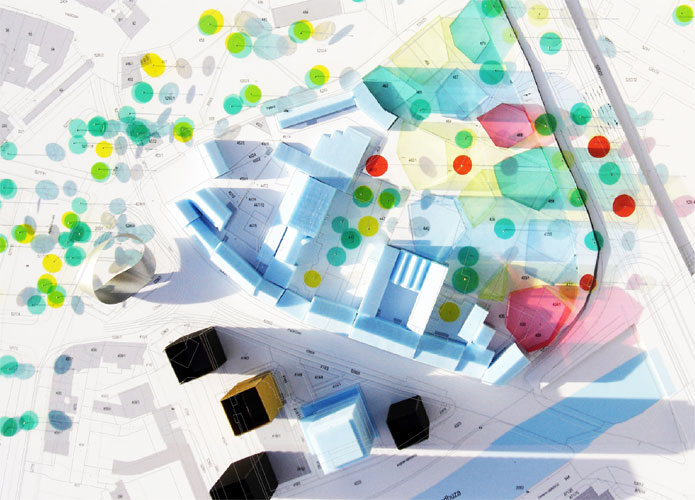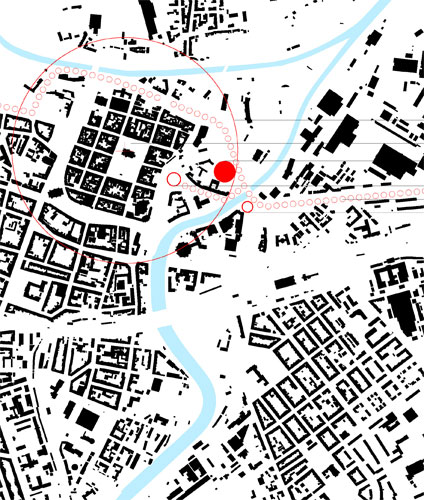034 >>> „Mlýnská Strouha“
year >>> 2008
type >>> dwelling
location >>> Tyršova ulice, Pilsen, CZ (EU)
client >>> Retes, spol s.r.o.
team >>> Tomáš Král, Jiří Michálek / KB Král s.r.o.
cooperation >>> Jiří Štěpánek / KB Král s.r.o.
(my) position >>> team leader
site area >>> 13 800 m2
date >>> 05/ 2008 feasibility study
status >>> invited competition - submitted
Some concepts come up as a reply to a client´s setting who writes out a selection procedure. We don´t consider any of the proposals to be a “ready solution (answer)”. The 13,000 m2 plot is situated in an area which can be without doubt marked as the “entrance to Pilsen from Prague”. The locality links to the significant places “U Jána” and “U Zvonu”. The client´s parcel lies in proximity to the transit route on one side and to the historical gardens and orchards of Pilsen on the other side. What is the right scale for the new buildings inserted into the old garden with little houses (a sort of “inner city village”) in the neighbourhood with a sixteen-storey office tower “BCB”?
All the indicated concepts orient idealistic dwellings into the inner garden inside the house block and at the same time demarcate toward the transit route. Our idea is based on the belief that the area has enough qualities which we can take advantage of. In our proposal, we pull inside the city gardens, we „parasite“ on the city skyline, we use the different scales of “metropolis” and “village” as well.
year >>> 2008
type >>> dwelling
location >>> Tyršova ulice, Pilsen, CZ (EU)
client >>> Retes, spol s.r.o.
team >>> Tomáš Král, Jiří Michálek / KB Král s.r.o.
cooperation >>> Jiří Štěpánek / KB Král s.r.o.
(my) position >>> team leader
site area >>> 13 800 m2
date >>> 05/ 2008 feasibility study
status >>> invited competition - submitted
Some concepts come up as a reply to a client´s setting who writes out a selection procedure. We don´t consider any of the proposals to be a “ready solution (answer)”. The 13,000 m2 plot is situated in an area which can be without doubt marked as the “entrance to Pilsen from Prague”. The locality links to the significant places “U Jána” and “U Zvonu”. The client´s parcel lies in proximity to the transit route on one side and to the historical gardens and orchards of Pilsen on the other side. What is the right scale for the new buildings inserted into the old garden with little houses (a sort of “inner city village”) in the neighbourhood with a sixteen-storey office tower “BCB”?
All the indicated concepts orient idealistic dwellings into the inner garden inside the house block and at the same time demarcate toward the transit route. Our idea is based on the belief that the area has enough qualities which we can take advantage of. In our proposal, we pull inside the city gardens, we „parasite“ on the city skyline, we use the different scales of “metropolis” and “village” as well.



© 2009 Tomáš Král