037 >>> "Porotherm 2009" / single family house for future
year >>> 2009
type >>> dwelling / single family housing
location >>> wherever in Czech Republic (EU)
team >>> Tomáš Král, Irena Šebová
(my) position >>> team member
date >>> 07 / 2009 competition entry
status >>> competition - submitted
Principles
Future house = house for the future, for one or more generations, is a natural house which cannot be built in spite of houses in the area, whether original or new. This is unfortunately often the case, not bringing profit to inhabitants or village layout.
Our concept is unorthodox, it is not a programmed “definition“. We utilize the natural characteristics of the inhabitants , i.e. improvisation based on present needs, where the incentives are the possibilities of our concept. The project is based on an expected size of 5+kk (5 rooms plus kitchen area) with a higher comfort of individual areas. The house will grow according to the needs and will of the family. The financial investment is spread over time; it will always be possible to cover the costs with available family finances or a small mortgage.
Another advantage of the future house is the security of a home for all members of the family – for the younger and the older – whilst retaining comfort, privacy and security for each member of the family during various family changes.
Concept of the architectural design
The architectural form directly evolves from the given conception. We design a live aesthetic of individual smaller objects for each “function“. We imagine that at the beginning, the family only has a sketch of the house. The sketch will gradually be adjusted according to the needs and possibilities. The first phase of the building will be the core of the house – the living room with a kitchen and service rooms. This phase creates 38% of the house “programme”. The more intimate “cells” - private rooms of members of the family with their own bathroom and entry to the garden will be added to this super elevated joined area. In the second phase 2 larger bedrooms will be added – forming 60% of the programme. In the last phase we propose that 1 bedroom, garage and study will be added. During the extension of the house the more “intimate” bays of the garden will be created. Separate units “mini-flats” with a separate entry will be appreciated by parents and teens, as well as grandparents if they can no longer live independently. The house is without barriers and ensures that members of the family will live a dignified, independent life where the shared area in the centre of the house remains a place of meeting.
Construction
The house will be built from the complete Porotherm system. The construction has a standard size without building details. The house is a bungalow, roofed over by an aisle roof with a wooden framework. The roof slant is visually admitted inside.
Materials
The whole concept is supported by the materials. The main matter of the house is plastered. The “affixed cells” are incased by ceramic strips. The proposed roofing is titanic zinc, windows wooden.
Ecology
The house utilizes solar power. The north “cold zone” includes garages and service rooms. The largest window openings with entry to the garden are situated in the southern front, eastern and western windows are of a smaller size.
Capacity
Plot size: 896,00 m2
Built-up area: 273,23 m2 (without the terrace and paved area in front of the entrance)
Total useful area: 214,23 m2 (without the terrace)
Garden size: 569,17 m2 (without the paved areas)
Enclosure: 860,74 m3 (including 141,52 m3 garage)
Jury evaluation
A house with a clever layout, with possibility of building in phases, in an interestingly split ground-plan, with the appearance only sketched .
year >>> 2009
type >>> dwelling / single family housing
location >>> wherever in Czech Republic (EU)
team >>> Tomáš Král, Irena Šebová
(my) position >>> team member
date >>> 07 / 2009 competition entry
status >>> competition - submitted
Principles
Future house = house for the future, for one or more generations, is a natural house which cannot be built in spite of houses in the area, whether original or new. This is unfortunately often the case, not bringing profit to inhabitants or village layout.
Our concept is unorthodox, it is not a programmed “definition“. We utilize the natural characteristics of the inhabitants , i.e. improvisation based on present needs, where the incentives are the possibilities of our concept. The project is based on an expected size of 5+kk (5 rooms plus kitchen area) with a higher comfort of individual areas. The house will grow according to the needs and will of the family. The financial investment is spread over time; it will always be possible to cover the costs with available family finances or a small mortgage.
Another advantage of the future house is the security of a home for all members of the family – for the younger and the older – whilst retaining comfort, privacy and security for each member of the family during various family changes.
Concept of the architectural design
The architectural form directly evolves from the given conception. We design a live aesthetic of individual smaller objects for each “function“. We imagine that at the beginning, the family only has a sketch of the house. The sketch will gradually be adjusted according to the needs and possibilities. The first phase of the building will be the core of the house – the living room with a kitchen and service rooms. This phase creates 38% of the house “programme”. The more intimate “cells” - private rooms of members of the family with their own bathroom and entry to the garden will be added to this super elevated joined area. In the second phase 2 larger bedrooms will be added – forming 60% of the programme. In the last phase we propose that 1 bedroom, garage and study will be added. During the extension of the house the more “intimate” bays of the garden will be created. Separate units “mini-flats” with a separate entry will be appreciated by parents and teens, as well as grandparents if they can no longer live independently. The house is without barriers and ensures that members of the family will live a dignified, independent life where the shared area in the centre of the house remains a place of meeting.
Construction
The house will be built from the complete Porotherm system. The construction has a standard size without building details. The house is a bungalow, roofed over by an aisle roof with a wooden framework. The roof slant is visually admitted inside.
Materials
The whole concept is supported by the materials. The main matter of the house is plastered. The “affixed cells” are incased by ceramic strips. The proposed roofing is titanic zinc, windows wooden.
Ecology
The house utilizes solar power. The north “cold zone” includes garages and service rooms. The largest window openings with entry to the garden are situated in the southern front, eastern and western windows are of a smaller size.
Capacity
Plot size: 896,00 m2
Built-up area: 273,23 m2 (without the terrace and paved area in front of the entrance)
Total useful area: 214,23 m2 (without the terrace)
Garden size: 569,17 m2 (without the paved areas)
Enclosure: 860,74 m3 (including 141,52 m3 garage)
Jury evaluation
A house with a clever layout, with possibility of building in phases, in an interestingly split ground-plan, with the appearance only sketched .
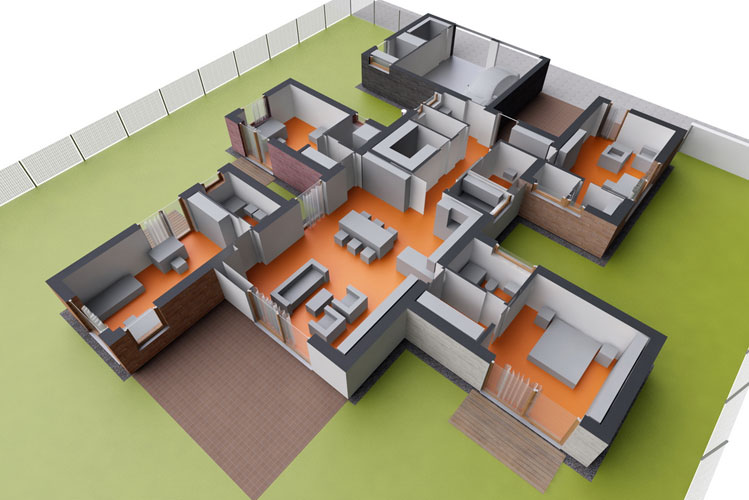
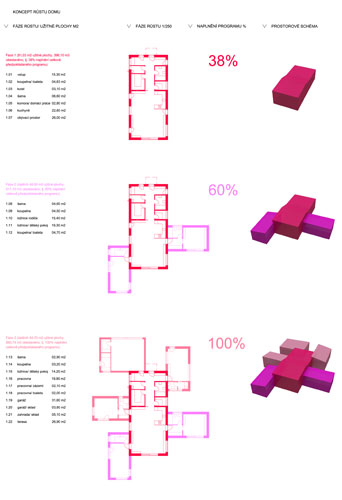
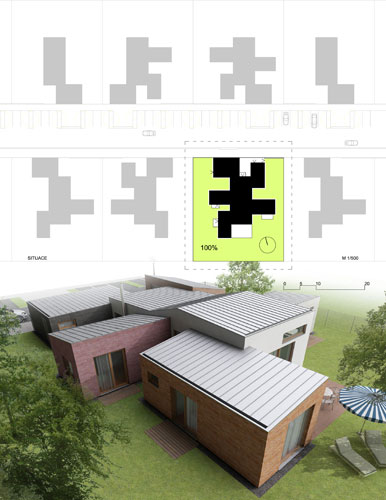
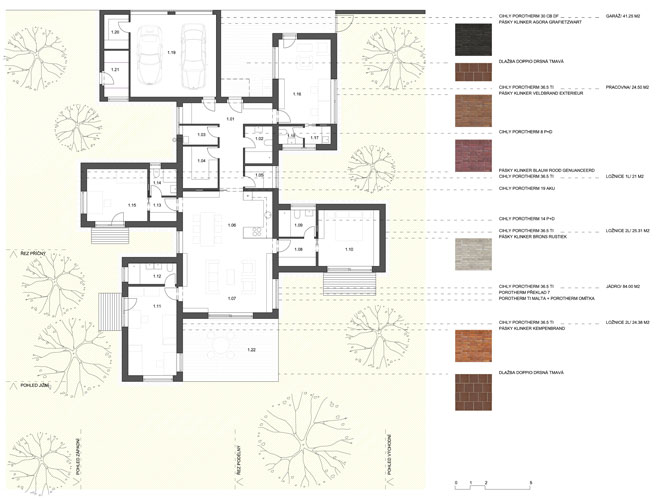
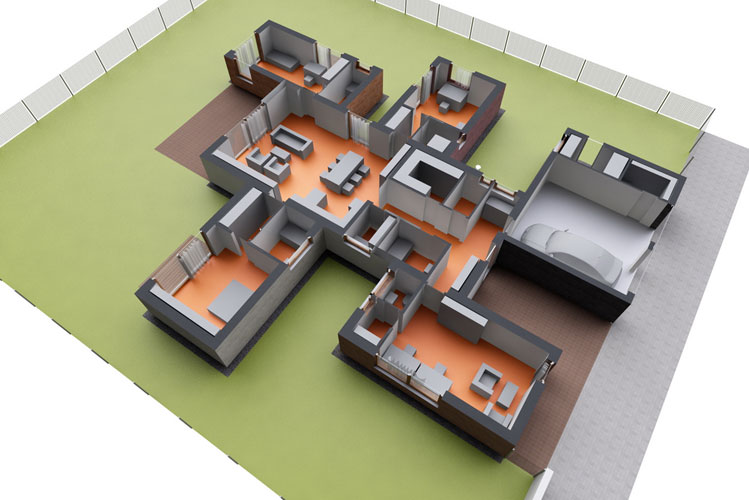
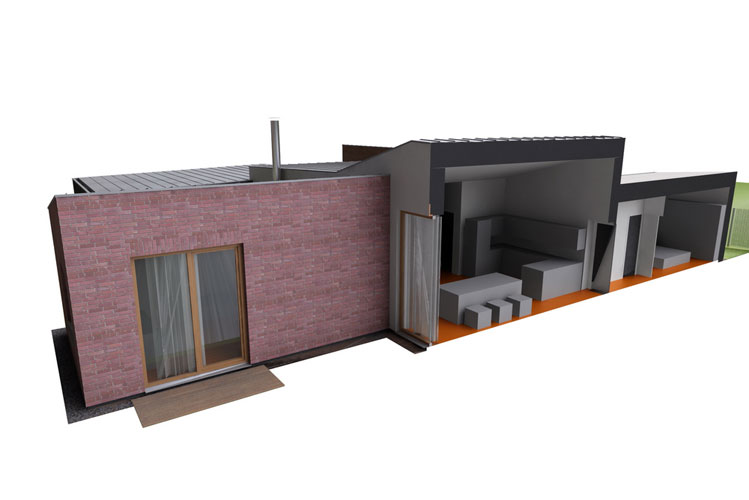

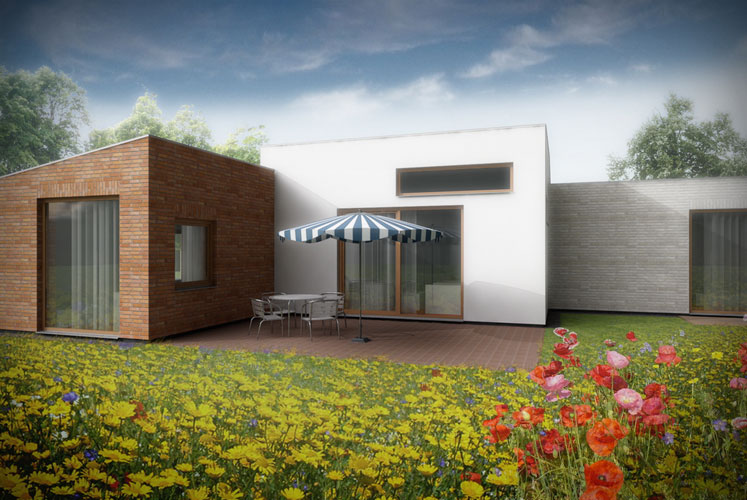
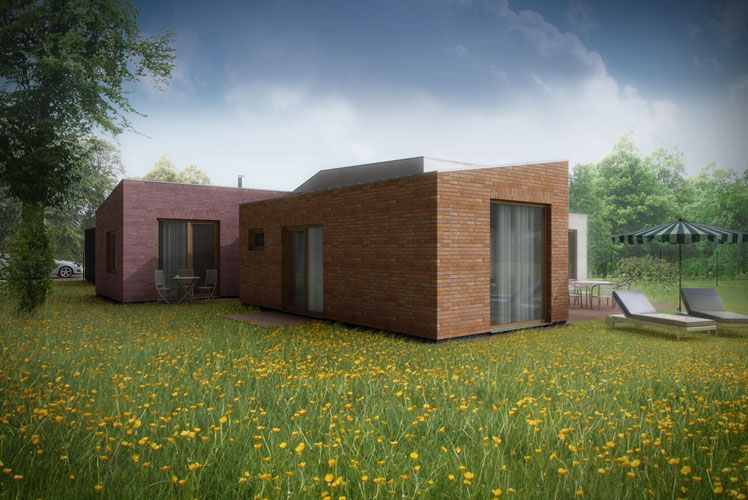
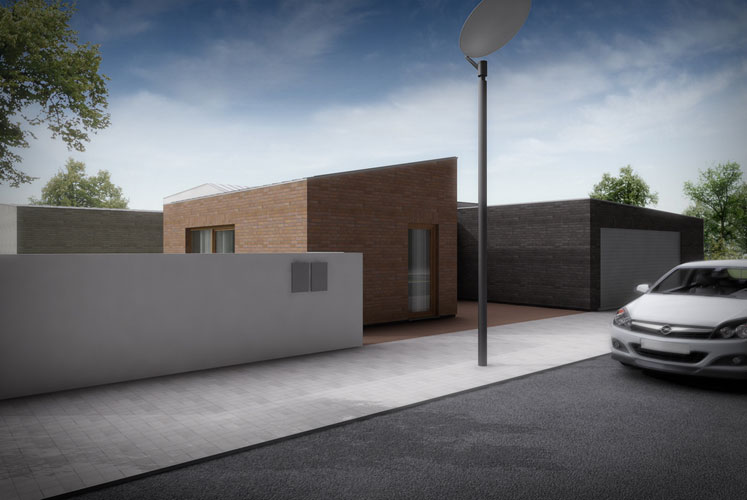
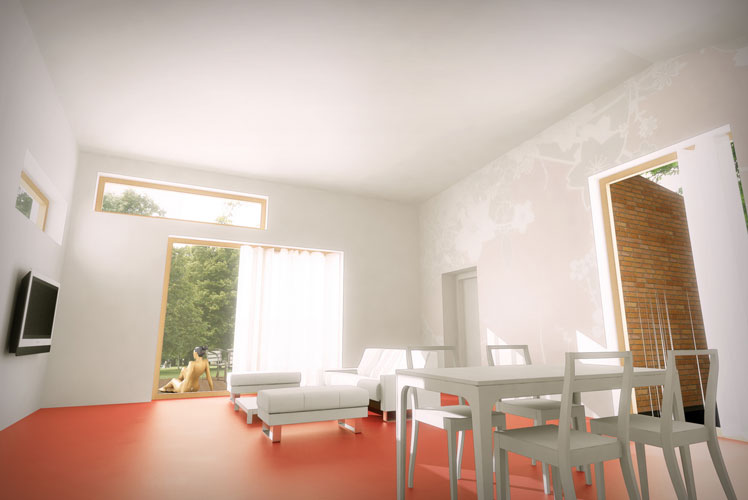
© 2009 Tomáš Král