036 >>> Diploma - Housing in a highrise for Prague - Holešovice
download >>> diploma portfolio (.pdf, 36 mbytes - medium resolution for viewing only), list at Issuu
year >>> 2009
type >>> highrise dwelling
location >>>Jateční ulice, Prague 7 - Holešovice, CZ (EU)
team >>> Tomáš Král
tutor >>> Roman Koucký, Edita Lisecová / design studio Roman Koucký
school >>> Faculty of Architecture, CTU Prague
date >>> 10 / 2008 - 02 / 2009
The concept divides the high-rise building into two parts “city – Holešovice” and “over the city”. The lower part contains a two-level entrance lobby with a coffee – bar. Five levels are placed above the entrance levels– each one containing two “smaller” flats. At approximately 25 meters in height above ground (8th floor) the building is “split” by a common relaxation lobby. Villa plans are layered in all floors above the relaxation area. Different villa dispositions contain a large flat, its own “garden” and two on storey parking spaces. The project was inspired by the unrealized concept “Highrise of Homes” by James Wines from 1981. The main principle is the interconnection of “gardens”, “villas” and parking in each storey.
download >>> diploma portfolio (.pdf, 36 mbytes - medium resolution for viewing only), list at Issuu
year >>> 2009
type >>> highrise dwelling
location >>>Jateční ulice, Prague 7 - Holešovice, CZ (EU)
team >>> Tomáš Král
tutor >>> Roman Koucký, Edita Lisecová / design studio Roman Koucký
school >>> Faculty of Architecture, CTU Prague
date >>> 10 / 2008 - 02 / 2009
The concept divides the high-rise building into two parts “city – Holešovice” and “over the city”. The lower part contains a two-level entrance lobby with a coffee – bar. Five levels are placed above the entrance levels– each one containing two “smaller” flats. At approximately 25 meters in height above ground (8th floor) the building is “split” by a common relaxation lobby. Villa plans are layered in all floors above the relaxation area. Different villa dispositions contain a large flat, its own “garden” and two on storey parking spaces. The project was inspired by the unrealized concept “Highrise of Homes” by James Wines from 1981. The main principle is the interconnection of “gardens”, “villas” and parking in each storey.
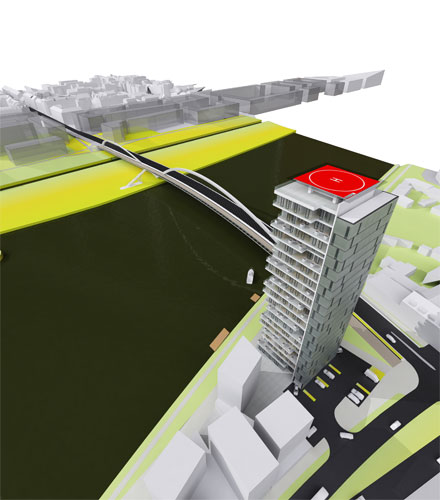
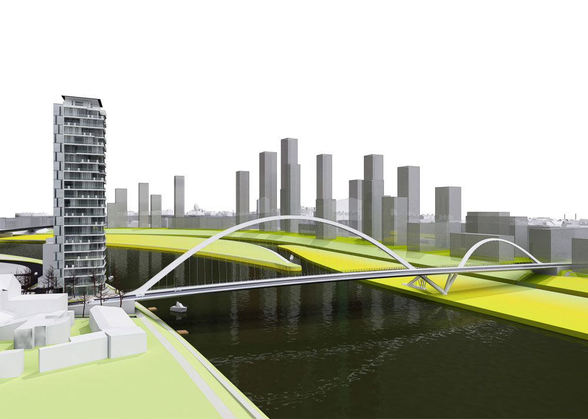
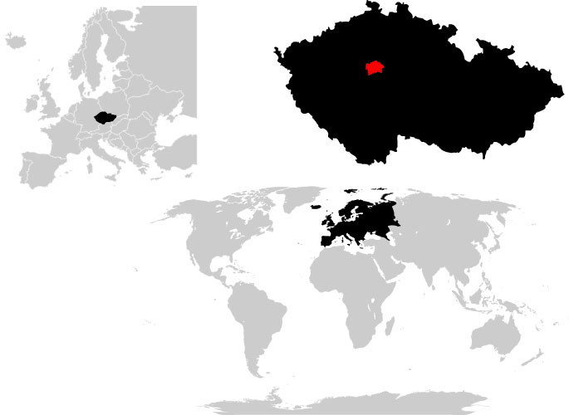
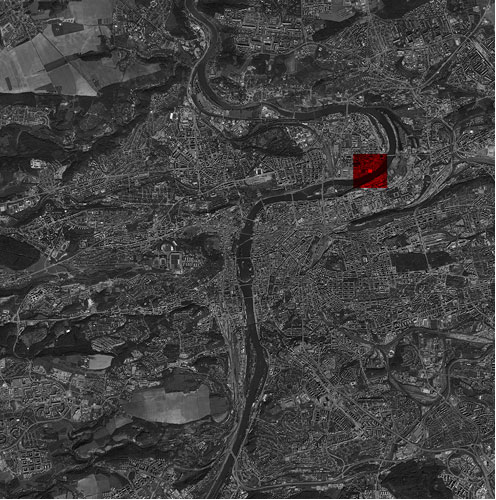
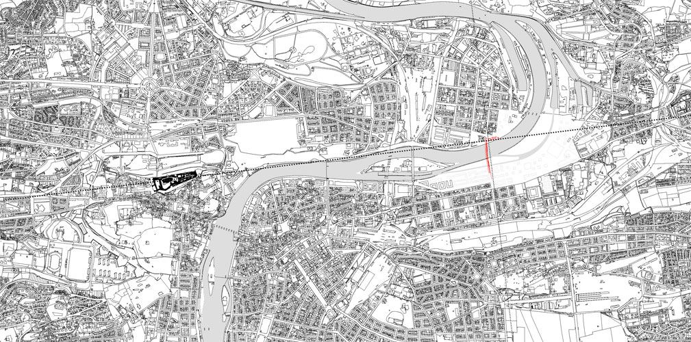
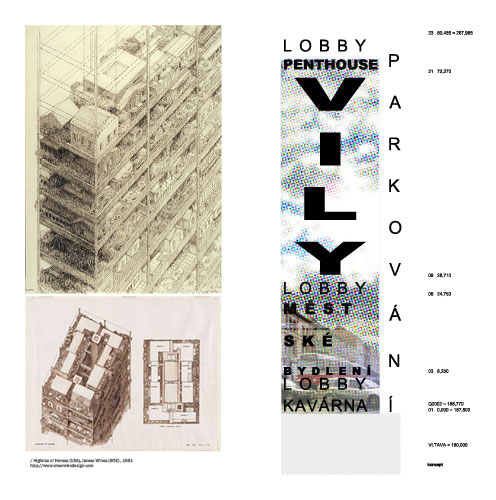
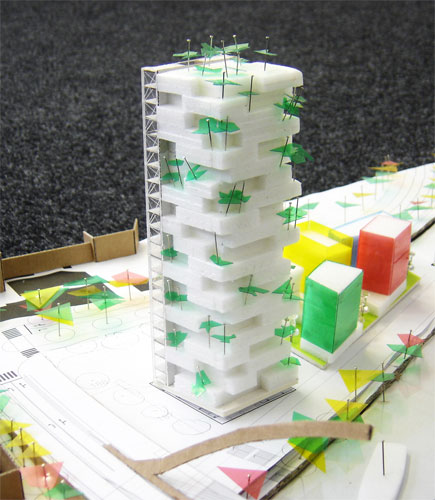
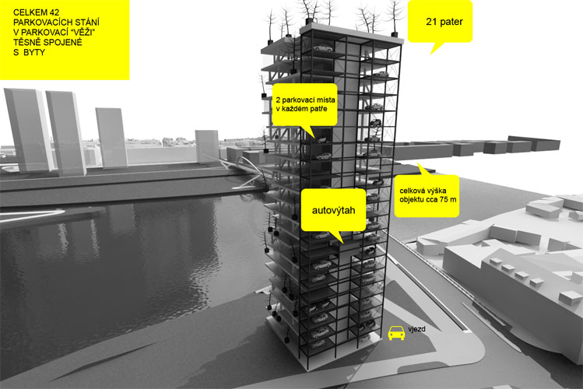
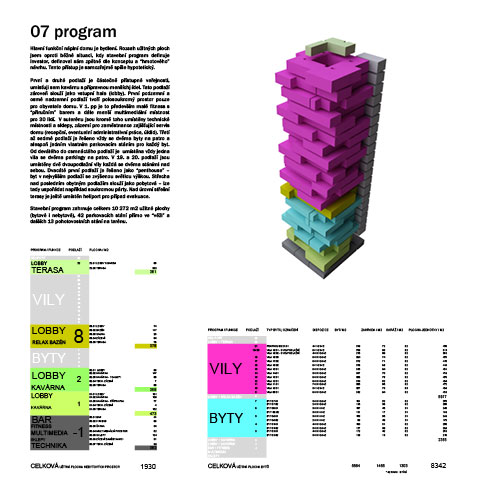
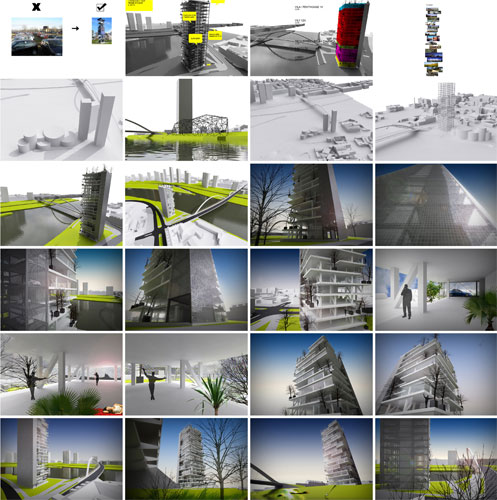
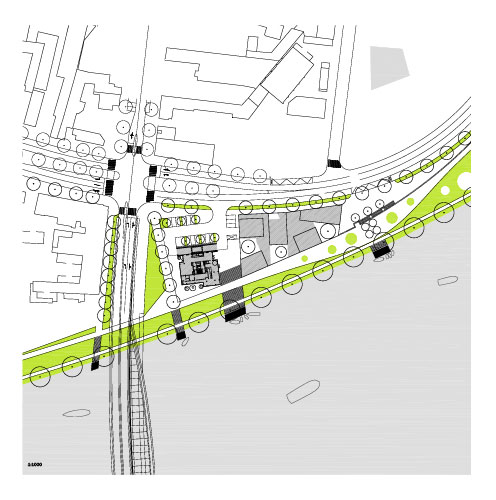
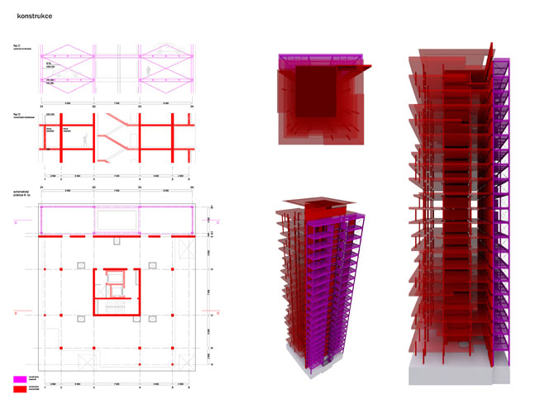
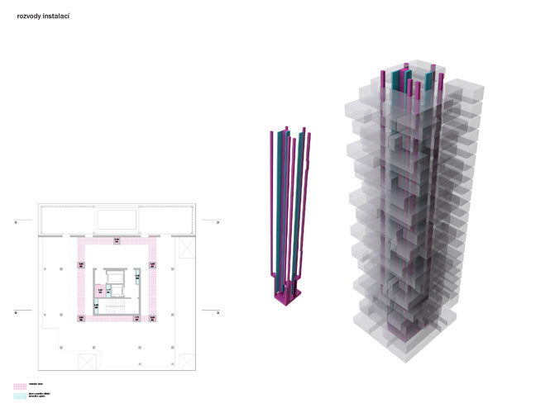
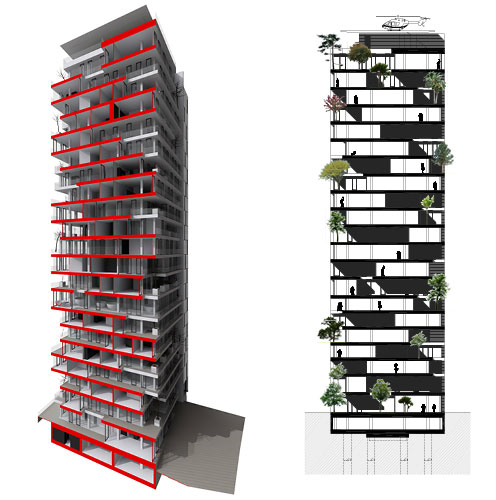
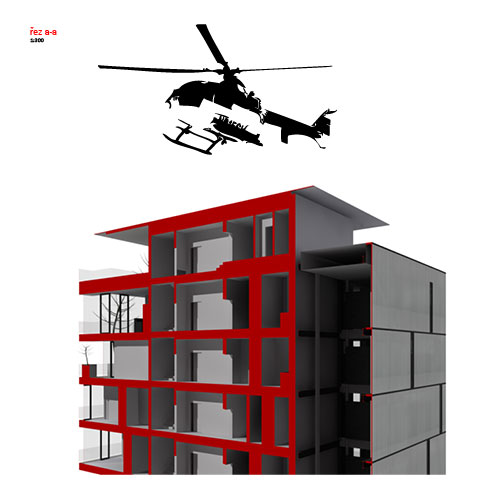
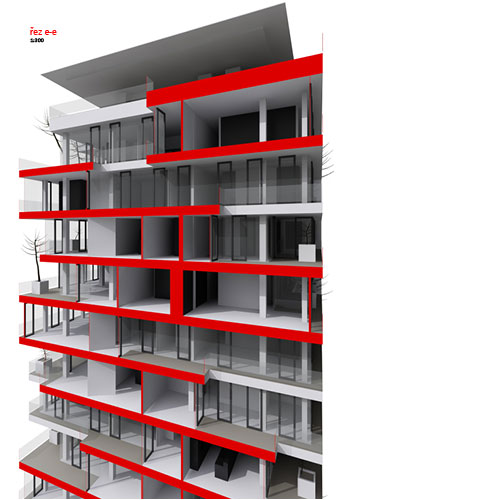
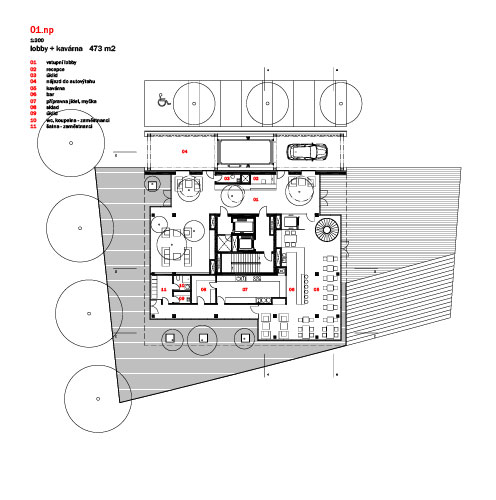
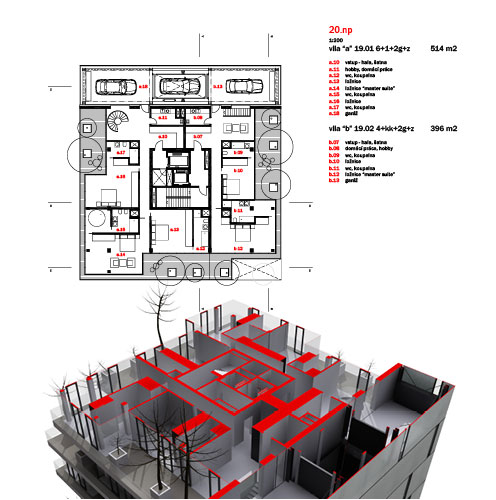
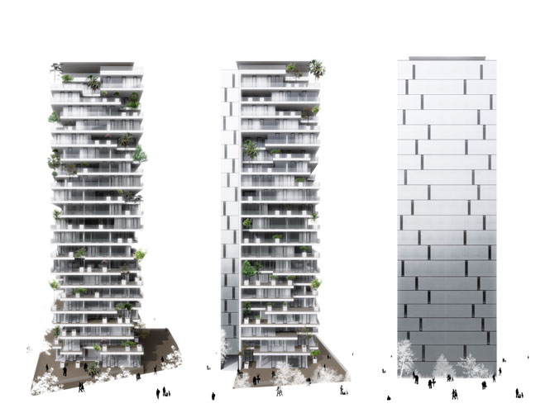
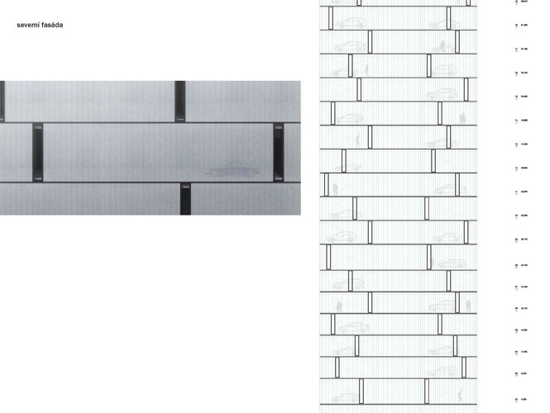
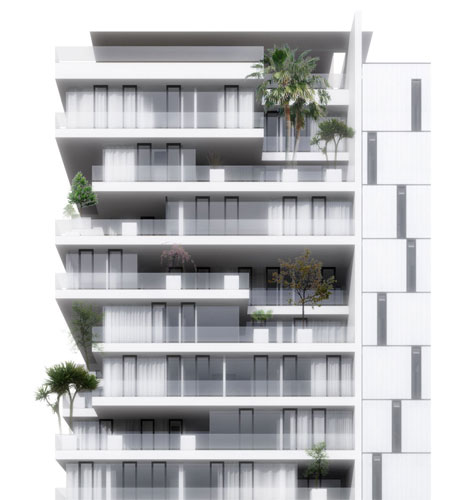
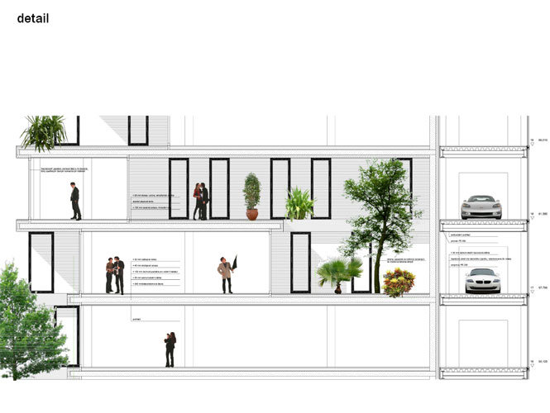
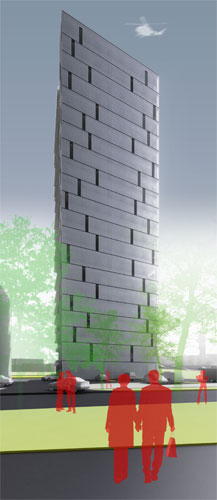
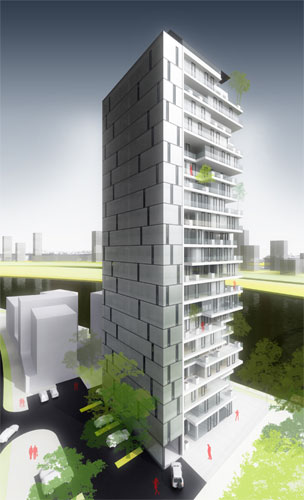
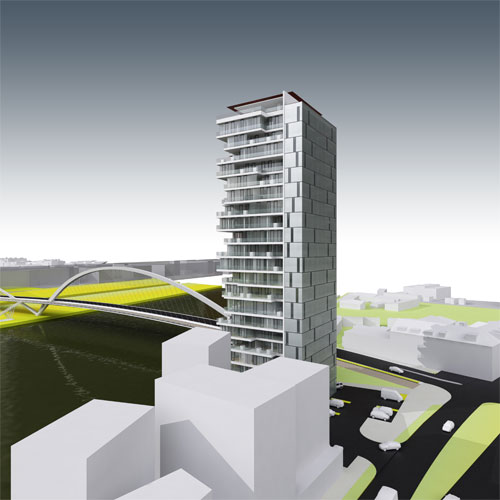
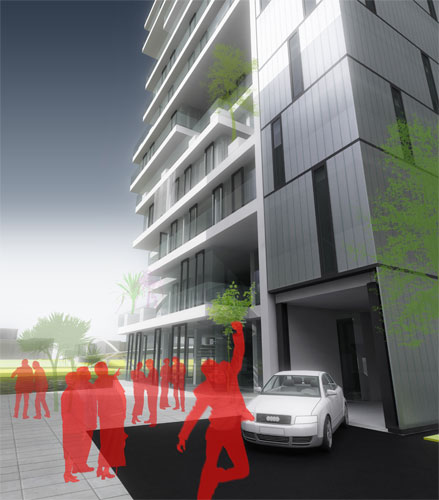
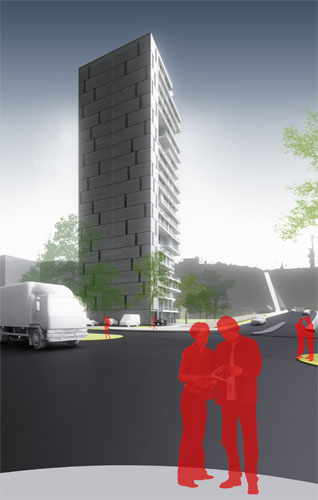
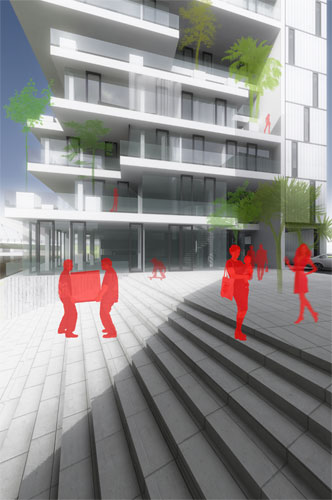
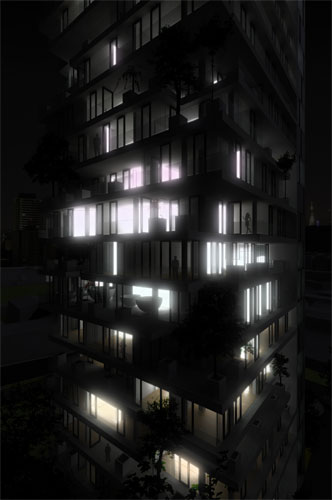
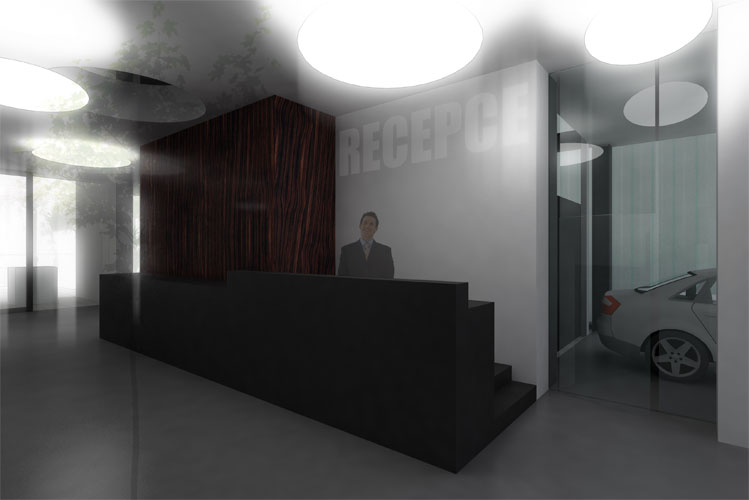
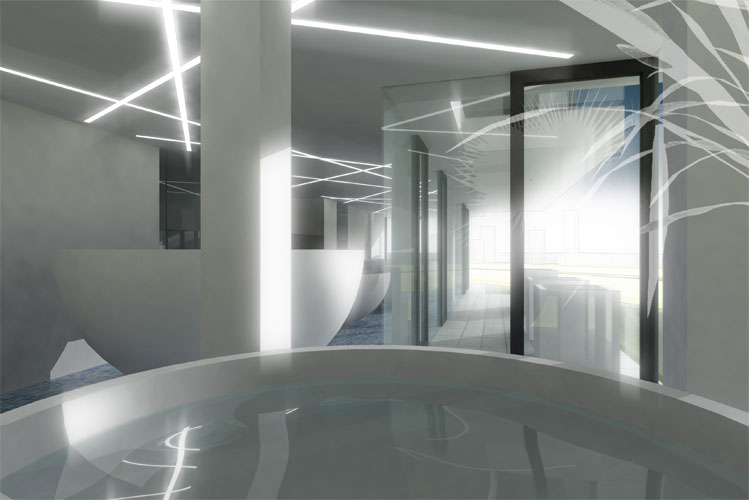
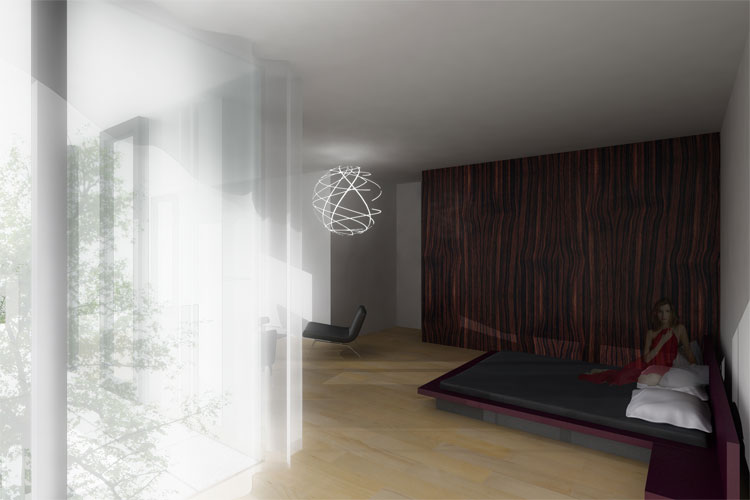
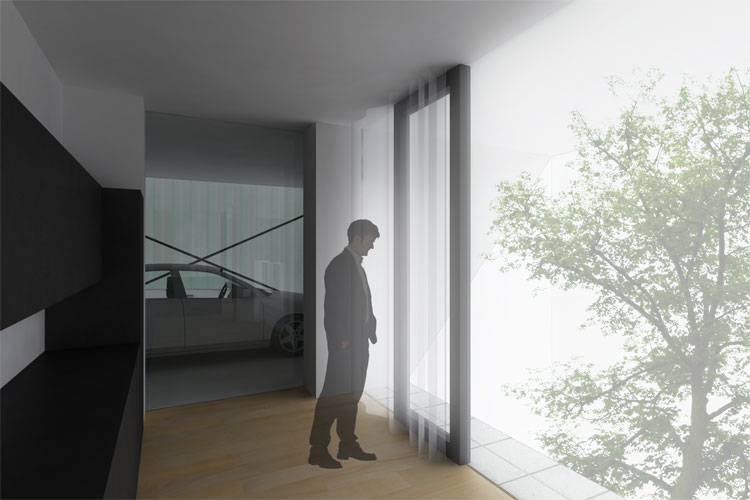
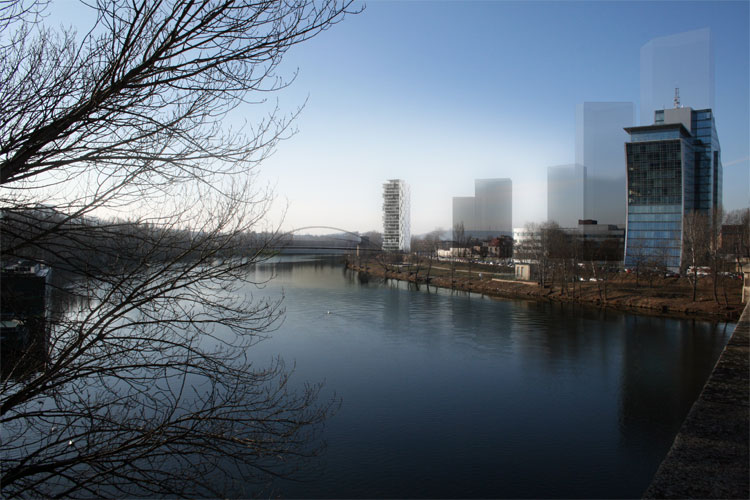
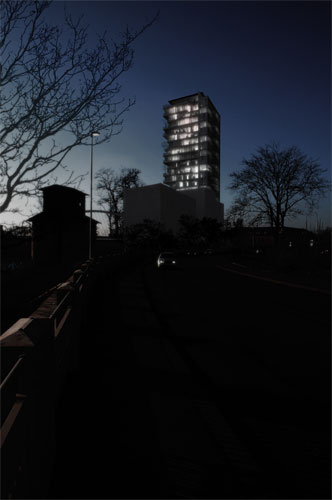
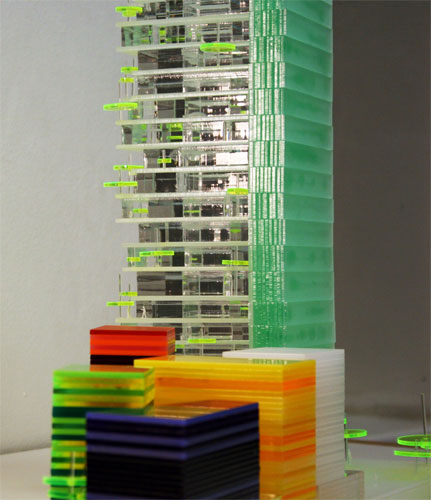
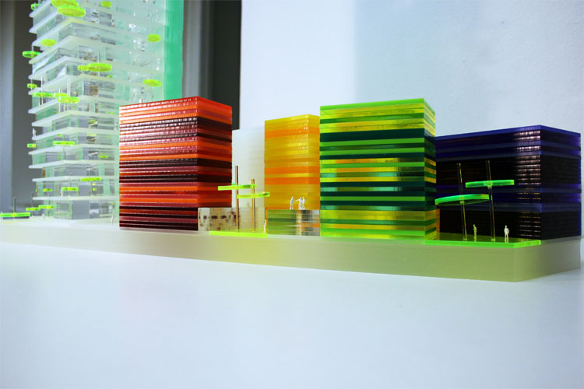
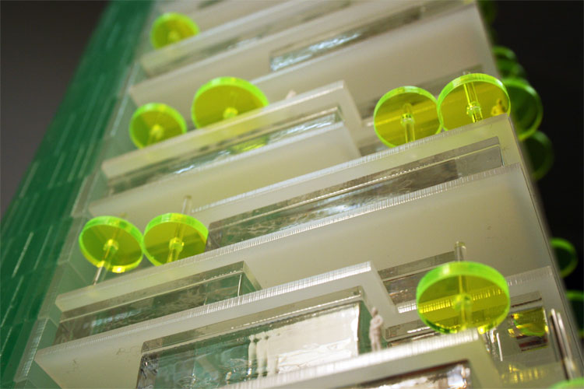
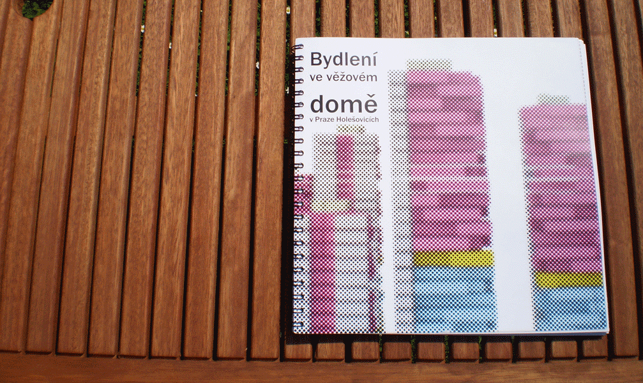
© 2009 Tomáš Král